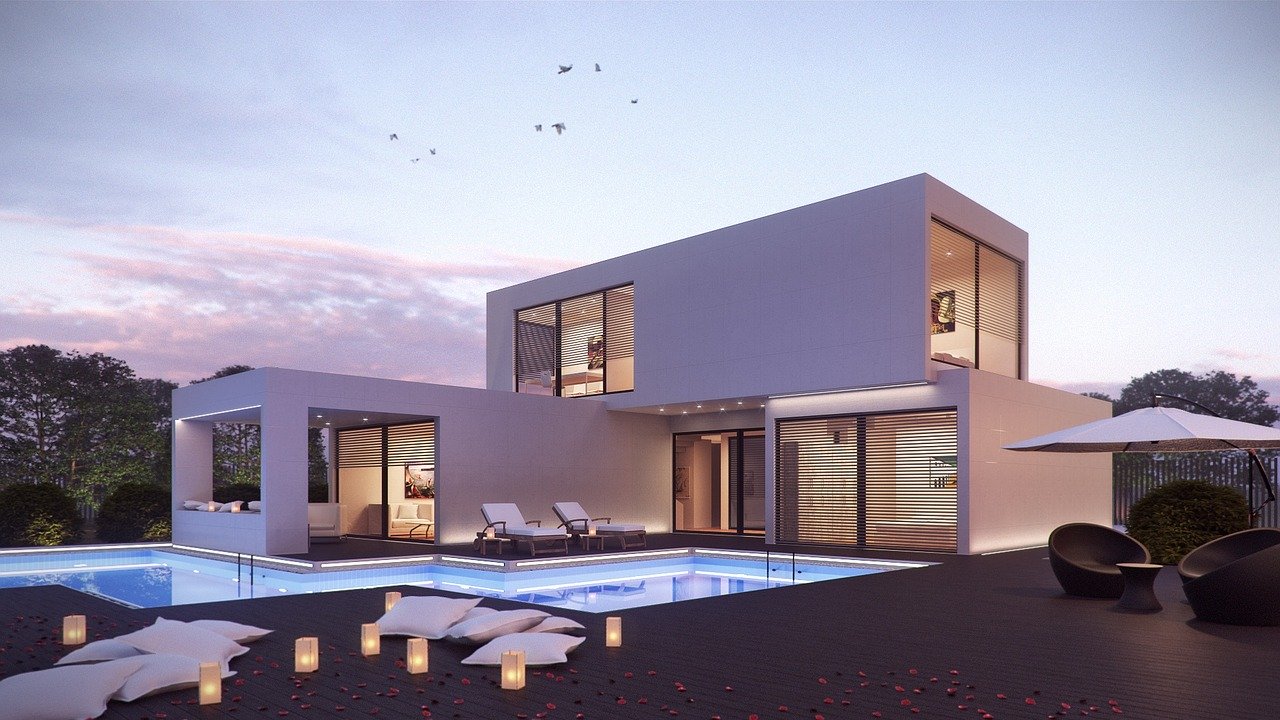Note : This page has been translated into English from French by a machine translation tool
AutoCAD is a software for Computer Aided Design (CAD, see our article CAD for more information) created by the editor Autodesk in 1984 and adapted to Windows and macOS in the early 90s. It is both available as an individual license and also in the Autodesk Architecture Engineering & Construction Collection suite. In individual license, two choices are available depending on your needs. A basic version called AutoCAD LT which allows you to design 2D drawings only and the standard version simply called AutoCAD which also manages 3D models. With both subscriptions, you benefit from both a web application that allows you to run the software on any computer, in a simple browser and without installation, and a mobile application available on Android and iOS systems as well as on the Microsoft Store.
AutoCAD is mainly intended for architects, engineers and more generally for construction professionals. It allows the creation of technical drawings composed of 2D elements as well as 3D construction models. It is possible to adapt the software to your needs thanks to extensions developed especially for your activity and which give you access to specific intelligent object palettes and specialized toolsets for electrical design, mechanical engineering, MEP engineering or architecture. The palettes give you access to objects in the form of blocks that facilitate the insertion of simple elements in your drawings such as doors for example.
AutoCAD allows you to apply annotations to your 2D drawings in text, dimensional, or tabular form. With a quick measurement tool, you can check and display distances between objects or measure angles with a simple mouse click. The data concerning your drawing can be extracted automatically in table form, for example, in order to know the surfaces or dimensions of each room of a building.
But as we’ve seen, the standard version of AutoCAD also allows you to create 3D models all the way to rendering so you can present a more realistic view of your designs. So you’ll be able to shape your models and apply materials and lighting. But 3D models can also be used as the basis for cutting plans. Finally, the 3D navigation tools at your disposal offer you the possibility to further improve the presentation of your designs through the simulation of camera movements in order to visualize your project from all angles.
But AutoCAD also simplifies your life by allowing you to access your projects wherever you are and whenever you want. So, as we have seen, thanks to web and mobile applications you can benefit from its tools at all times and you can also store in the Cloud the projects developed through them or the version of AutoCAD software installed on your workstation. This way, your designs stored remotely in Microsoft OneDrive, for example, not only become accessible anywhere and at any time from any AutoCAD tool, but can also be modified in real time by anyone who has access to them, facilitating collaboration.
The mobile application also allows you to work on your projects while offline. So, if you need to present projects to collaborators or clients, no more need to take them with you, they are available on all your devices. The Cloud Rendering feature even allows you to more easily perform resource-intensive tasks by not having them supported by the device from which you want to present the project. In this case, the hosting server performs all the calculations necessary to generate the visual rendering of the project.









… [Trackback]
[…] Info to that Topic: soft-hardware.fr/en/autodesk-autocad-en/ […]
… [Trackback]
[…] Find More Info here on that Topic: soft-hardware.fr/en/autodesk-autocad-en/ […]
… [Trackback]
[…] Find More to that Topic: soft-hardware.fr/en/autodesk-autocad-en/ […]
… [Trackback]
[…] Information to that Topic: soft-hardware.fr/en/autodesk-autocad-en/ […]
… [Trackback]
[…] Read More on that Topic: soft-hardware.fr/en/autodesk-autocad-en/ […]
… [Trackback]
[…] Information to that Topic: soft-hardware.fr/en/autodesk-autocad-en/ […]
Your article helped me a lot, is there any more related content? Thanks!
… [Trackback]
[…] Read More Info here on that Topic: soft-hardware.fr/en/autodesk-autocad-en/ […]
… [Trackback]
[…] Information to that Topic: soft-hardware.fr/en/autodesk-autocad-en/ […]
… [Trackback]
[…] Here you can find 28951 more Info to that Topic: soft-hardware.fr/en/autodesk-autocad-en/ […]
… [Trackback]
[…] Info on that Topic: soft-hardware.fr/en/autodesk-autocad-en/ […]
… [Trackback]
[…] Information to that Topic: soft-hardware.fr/en/autodesk-autocad-en/ […]
Can you be more specific about the content of your article? After reading it, I still have some doubts. Hope you can help me.
… [Trackback]
[…] Info on that Topic: soft-hardware.fr/en/autodesk-autocad-en/ […]
… [Trackback]
[…] Find More here on that Topic: soft-hardware.fr/en/autodesk-autocad-en/ […]
… [Trackback]
[…] Read More here to that Topic: soft-hardware.fr/en/autodesk-autocad-en/ […]
… [Trackback]
[…] Find More here on that Topic: soft-hardware.fr/en/autodesk-autocad-en/ […]
… [Trackback]
[…] Here you can find 73482 more Info on that Topic: soft-hardware.fr/en/autodesk-autocad-en/ […]
… [Trackback]
[…] Read More to that Topic: soft-hardware.fr/en/autodesk-autocad-en/ […]
… [Trackback]
[…] Find More on that Topic: soft-hardware.fr/en/autodesk-autocad-en/ […]
… [Trackback]
[…] Read More Info here to that Topic: soft-hardware.fr/en/autodesk-autocad-en/ […]
… [Trackback]
[…] Info on that Topic: soft-hardware.fr/en/autodesk-autocad-en/ […]